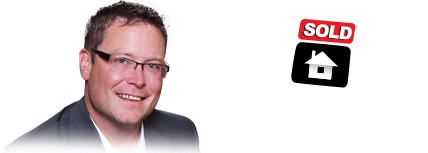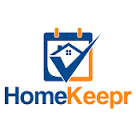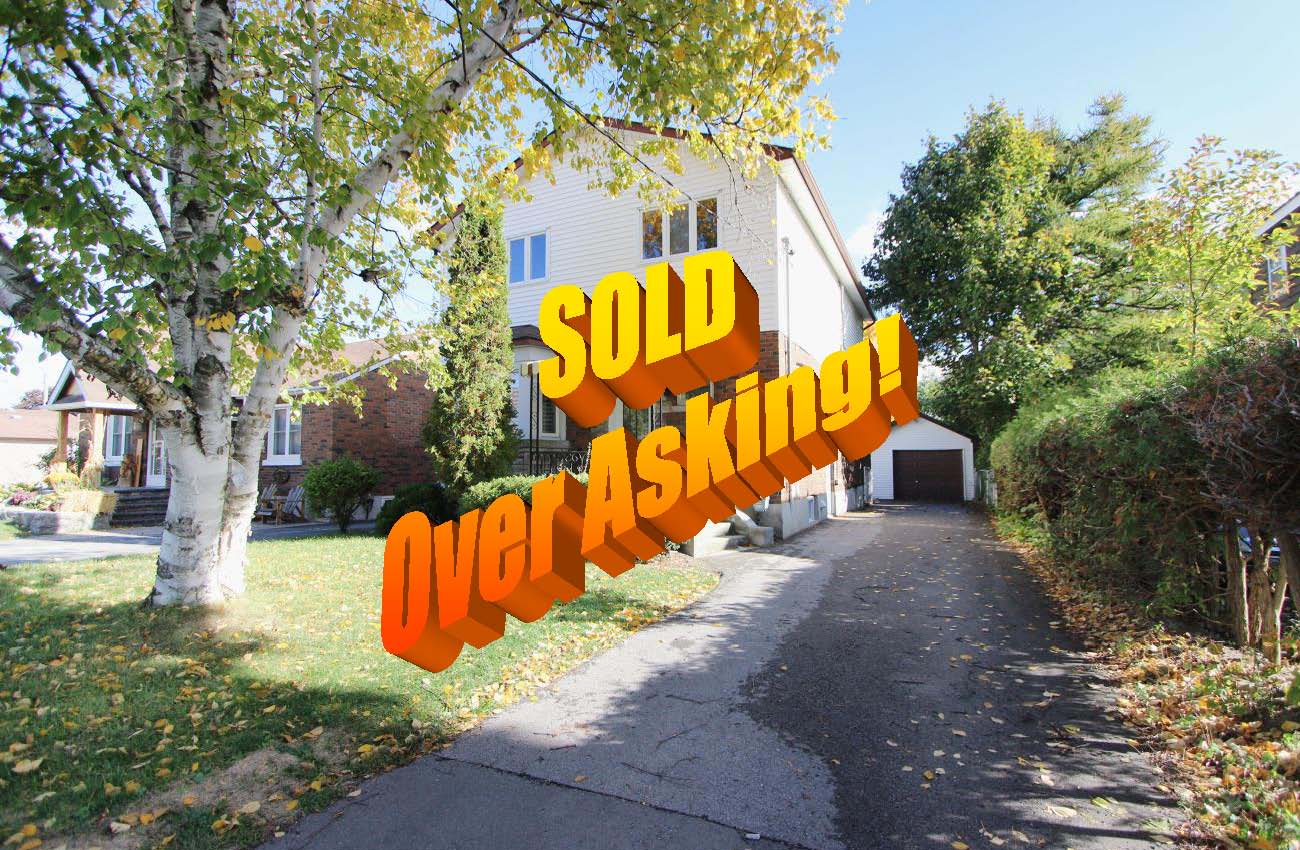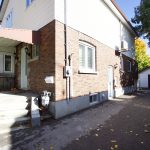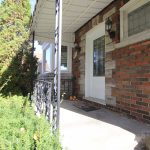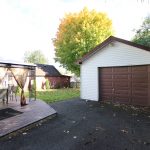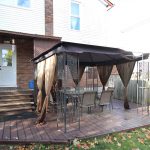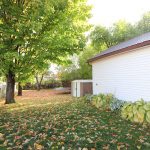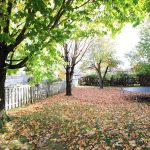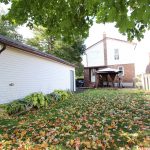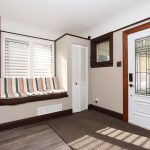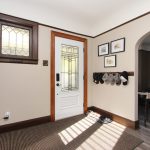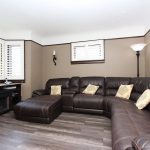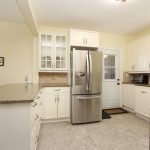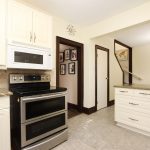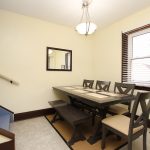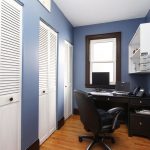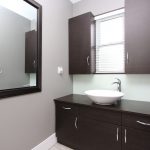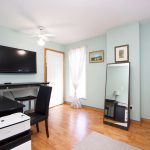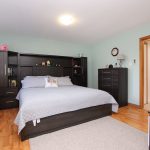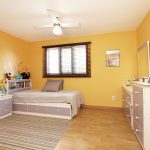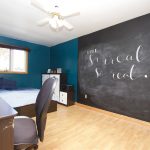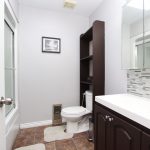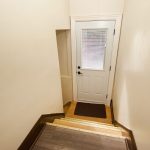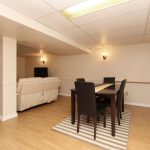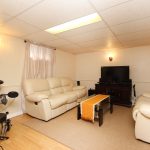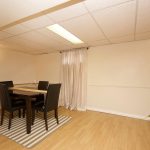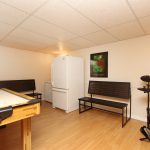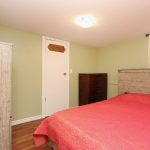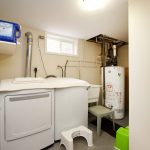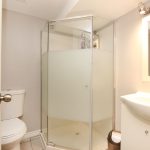Detached | 2 Storey | 3+1 Bedrooms | 2.5 Baths | Finished Basement W/Separate Entrance
Property Description
Larger Than It Looks! You Will Be Amazed On The Space In This Home. Spacious Foyer, Bright Living Room, Office Space On Main Floor With Wall-Wall Closets. Large Updated Kitchen With Quartz & Separate Breakfast Area & W/O To Covered Porch. Upstairs You’ll Find Skylights, 3 Very Spacious Bedrooms With Tons Of Closet Storage & A 4pc Bath. Downstairs Features A Huge Rec/Games Area Plus A 4th Bdrm With W/I Closet. The Large Laundry Space Is Home To A 3pc Bath & The Utilities To The Home. Fenced Yard Is Very Deep With A Deck, Garden Shed & Plenty Of Space To Add A Pool, Play Gym, Or Whatever Your Family’s Needs Are. Sep Entrance To Bsmt Off Driveway. Hardwood floors under vinyl floor in kitchen & breakfast area.
Don’t Miss The Opportunity To Call 127 Verdun Rd HOME!
Give The Jason Adams Team A Call To Book Your Private Viewing.
MLS#
E4952666
Price
$550,000
Neighbourhood
Centennial
Style
Detached
Type
2 Storey
Taxes
$ 4,277.81 (2020)
Year Built
1948
Lot Size
40.32 x 180.54Feet
Bedrooms
3+1
Bathrooms
1 x 4pc, 1 x 3pc, 1 x 2pc
Kitchens
1
Parking Type
Private
Total Parking
3
Garage Spaces
1.5
Basement
Finished
Heating
Forced Air/Baseboard
Fuel
Gas/Electric
A/C
Central
Flooring
Wood, Ceramics, Vinyl, Laminate
Rented Equipment
N/A
